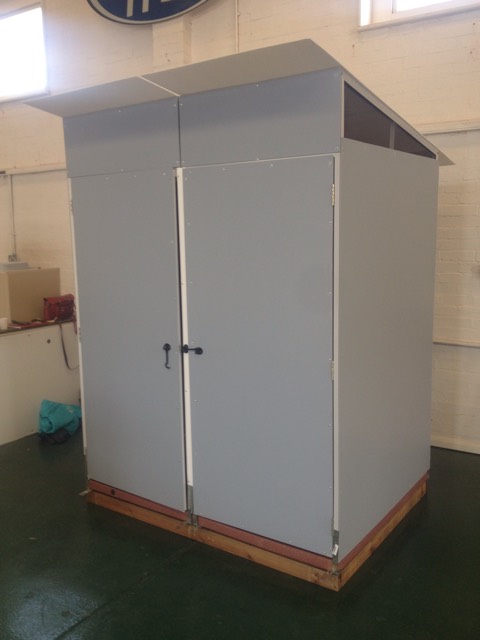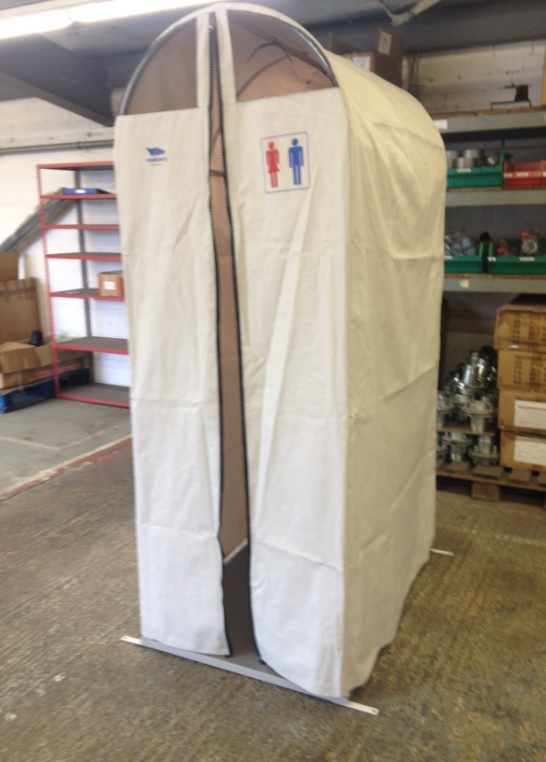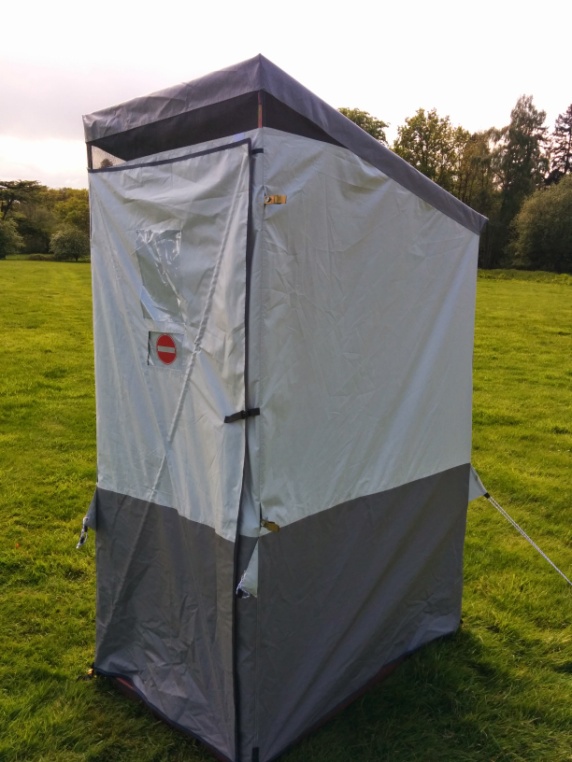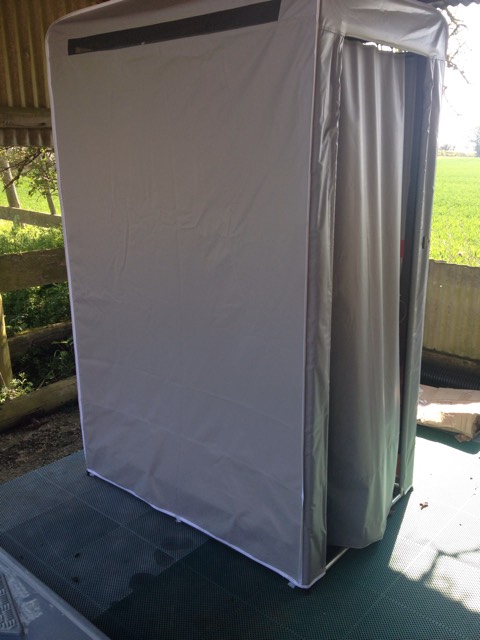Background
Under ESP1, Oxfam assessed a wide range of latrine superstructures, narrowing it down to two preferred designs – Dunster House and Flexxolutions. This resulted in a tendering process which selected this preferred superstructure, as the most cost effective. balancing affordability and functionality.

It is available through the Oxfam International Supply Centre. During this process Oxfam became aware of additional designs which was open to considering.
A quick informal re-evaluation was undertaken engaging with several existing suppliers and involving a consultation with British Red Cross who had also done their own research on latrine superstructure. Similar findings emerged from suppliers and field engineers to that of latrine liners – namely demand is low due to high cost, time and delays due to shipment and clearance and local materials/local solutions generally being available in-country.
We explored the need for a rapid “pop-up” superstructure, but the costs of a tent type toilet, although quicker to erect, was actually more expensive than existing superstructure kit Oxfam had already identified in phase 1, which although slightly slower to assemble, was significantly more durable with better functionality and user privacy.
ESP Phase 1 work
Latrine superstructures used in emergencies vary enormously. Long term designs often involve bricks, concrete blocks, or any number of local building materials but these are generally unsuitable for the early phases of an emergency. Short term solutions currently used can involve plastic sheeting, wood or plastic panels. Oxfam are looking for a complete off the shelf solution for a pit latrine superstructure which can be installed quickly in the early stages of an emergency.
Design Criteria
| Nature of solution | A simple superstructure to give privacy to users using a pit latrine. |
| Durability | The lifetime of the structure should be appropriate for the cost. Plastics should be UV resistant. The solution might also be reusable. |
| Size and shape | Oxfam’s existing pit latrine slab is 1200 x 800mm. The solution should fit on the existing slab. A separate superstructure kit for disabled users may be produced. |
| Configuration | The solution should be suitable for use with stand alone pit latrines and pit latrine blocks. |
| Privacy | The solution should give the user complete privacy. The entrance should be lockable on the inside and, preferably, the outside as well. Note that thin plastic sheeting is often semi-opaque in strong sunlight. |
| Functionality | The solution should have a pitched roof and provide ventilation (possibly through a gap between the walls and the roof). A vent pipe into the pit is not required. |
| Weight | On arrival in the country, the solution will need to be man-handleable. |
| Packaging | The solution should pack small for ease of shipping. Ideally, the solution will fit on an EUR-pallet. |
| Construction Method | The solution should be quick and easy to use, requiring little or no skill. |
| Local Materials | The solution should be a complete kit, not requiring any materials to be sourced in country. |
| Cost | As a ballpark figure, £100 or less per unit. |

Oxfam are able to present two options for the superstructure; one which is a rapid superstructure, which can be assembled in a matter of minutes and replaces the likes of plastic sheeting and wooden pole and a second one which is a more durable latrine. The following images present the concepts of the ‘rapid superstructure’ for the immediate scale up latrines in an emergency.
Even Products


AMG – Vango
Aircell
Tell us your idea
If you have any products or ideas in relation to latrine superstructures please get in touch with:
Brian McSorley, Water & Sanitation Advisor at Oxfam
Email: brian.mcsorley@oxfam.org